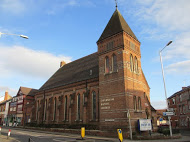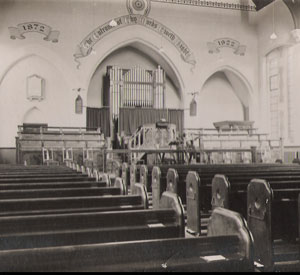Reading church unveils redevelopment plans
The fellowship at Caversham Baptist Church hopes the substantial work will give the village an improved building fit for 21st century use
 Caversham Baptist Church in Reading has unveiled initial plans for a substantial redevelopment of the Victorian church building that has sat at the heart of the village for the past 140 years.
Caversham Baptist Church in Reading has unveiled initial plans for a substantial redevelopment of the Victorian church building that has sat at the heart of the village for the past 140 years.
The current church building was completed in 1877 when the church, having outgrown West Memorial Hall, moved to the new premises in South Street.
West Memorial Hall is now The Waterhouse flats in Gosbrook Road and both buildings were designed by renowned Victorian architect Alfred Waterhouse, who was also responsible for Reading Town Hall, The Natural History Museum and Balliol College, Oxford.
Caversham Baptist Church was last remodelled in 1980, when the pews were removed, new rooms created and better facilities installed.
 This latest transformation will make the building more inviting and more accessible, with new glass doors, step-free access at the front and improved signage. However, the exterior will retain the features and design Alfred Waterhouse originally intended.
This latest transformation will make the building more inviting and more accessible, with new glass doors, step-free access at the front and improved signage. However, the exterior will retain the features and design Alfred Waterhouse originally intended.
Inside the church, there are plans for a first floor stretching the length of the building. This will create a large community hall on the ground floor and a worship area upstairs. At the north end of the church, meeting room facilities will be upgraded on both the ground and first floor, as well as improved toilet and kitchen facilities on both floors and enhanced audio and visual capabilities around the building.
The building is currently used by many community groups, including drama, keep fit and photography as well as regularly hosting community meetings. These plans are designed to enhance the experience of the users of the church but also to give the community a multipurpose building that can be used as a hub at the heart of Caversham.
Church Secretary Sue Cantwell said, 'As a church we are excited about a future that includes having facilities fit for 21st century use. The church is ideally positioned in the centre of Caversham and we want to create, not only a beautiful area for worship, but also improved, accessible and attractive facilities for church and community activities.
'Our strapline is "Showing the heart of Jesus, in the heart of Caversham" and we believe our improved building will help us to do that better.'
 In 2013 Caversham Baptist Church sold the North Caversham Baptist Church building and the money from the sale of that property will be used to fund part of this project. The Church and its members will raise the rest of the finances to fund this redevelopment.
In 2013 Caversham Baptist Church sold the North Caversham Baptist Church building and the money from the sale of that property will be used to fund part of this project. The Church and its members will raise the rest of the finances to fund this redevelopment.
Richard Wilson, Church treasurer said, 'These are ambitious and exciting plans which aim to provide a fantastic community facility right in the heart of Caversham. We hope that a cross-section of local residents and organisations will respond and engage in the consultation process to help us shape these plans and bring them to fruition over the next couple of years.'
Caversham Baptist Church would welcome any feedback to this building project and are keen to engage with the community to shape the redevelopment plans.
Members have delivered over 14,500 leaflets to every home in the Caversham area and the initial plans are available on the website www.cavershambaptistchurch.org.uk/redevelopment The plans will also be on display in the church lounge.
The church held an open morning on 5 March where the community was invited to look at the plans over a cup of tea and a biscuit. The architect, church members and the church building planning group were available to answer questions and talk the community through the initial ideas.
Anyone interested can email the church at redevelopment@cavershambaptistchurch.org.uk to keep up to date with the redevelopment plans and ask any further questions.
Baptist Times, 03/03/2016